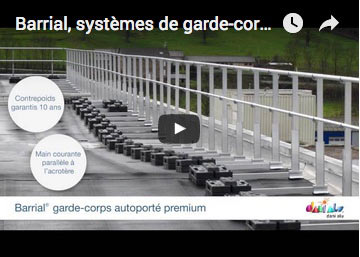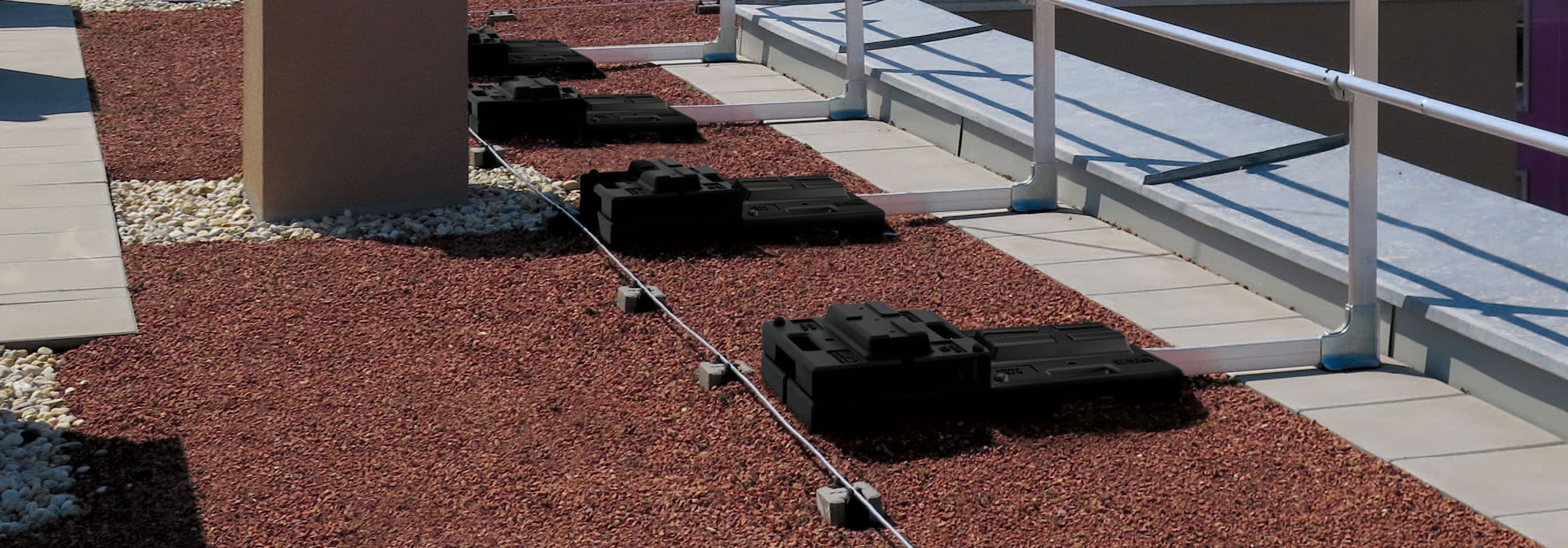
Barrial free-standing standard® : Aluminium edge protection for flat roofs without public access
System
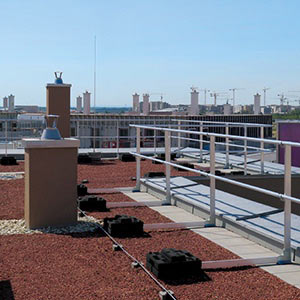
Barrial standard free-standing is a permanent system for protection against falling from height, which meets all statutory constraints.
Barrial standard free-standing is in compliance with NF E 85-015.
It is also in compliance with the French regulation regarding the permanent safety for protection from falling from a height, according to the decree n°2004-924 from September 1st 2004 (Art. R.233-13-20).
Barrial standard free-standing is in compliance with NF E 85-015.
It is also in compliance with the French regulation regarding the permanent safety for protection from falling from a height, according to the decree n°2004-924 from September 1st 2004 (Art. R.233-13-20).
The main assets of the system
- Installation without piercing the waterproofing
- No thermal bridge
- Lacquered aluminum finish
- Quick installation (only 3 tightenings)
- Available from stock in untreated aluminum
- Counterweight guaranteed 10 years
System components

Barrial standard free-standing is made up of a handrail, a post (straight, curved or angled), an intermediate rail, a skirting (if necessary), a jointing sleeve, a track and a barrilest counterweight.
Posts
Barrial standard free-standing posts are available :
- straight
- 15° angled
- 30° angled
- 45° angled
- curved
In stock : 30° angled and straight posts with fixed height, untreated aluminum finish.
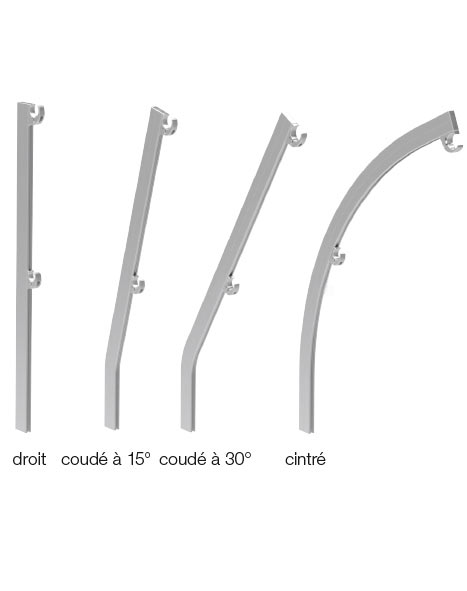
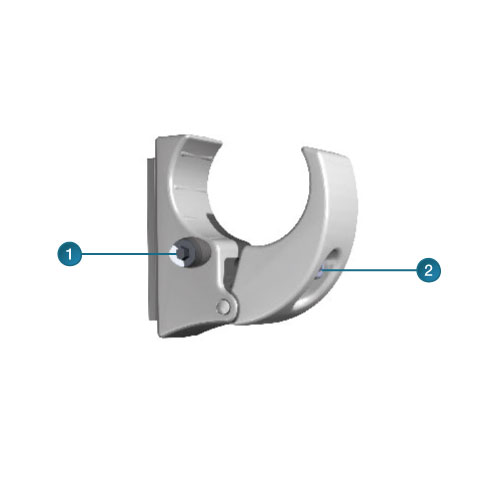
Clamps : quick and practical tightening
- Clamps are preinstalled int he factory for a quick installation in compliance with the norm
- Installation of handrails and intermediate rails without risk of scratching
- Easily adjustable on construction site without dismantling, done with only one tool
Sleeve
Quick and practical installation due to :
- A mono-fixing assembly sleeve.
- An adjustable height of the post (amplitude 30 mm).
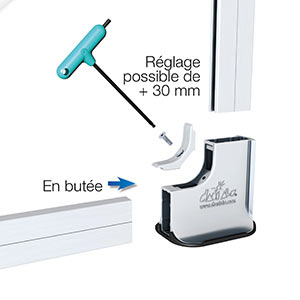

Ballast systems
Barrial standard free-standing can be installed with two ballast systems, designed to preserve the waterproofing membrane.
Barrilest 12.5, counterweight of 12,5 kg
- Made of recycled material and is recyclable
- Guaranteed for 10 years
- Dimensionins in compliance with DTU 43.1
- Preserves waterproofing
- Stackable, for a better storage
- Two integral handles and weight of 12,5 kg for a safe and ergonomic transport
- Quick installation : fixing on the track with a self-drilling screw
Bacdal
Tray made of polymer (Polypropylene-copolymer), able to support a concrete slab of minimum 25kg (not provided), allowing a clean finish.
Ideal to create a perimeter marking or japanese path on vegetalised flat roofs.
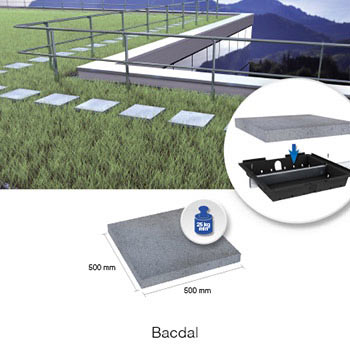
Handrail, intermediate rail and accessories
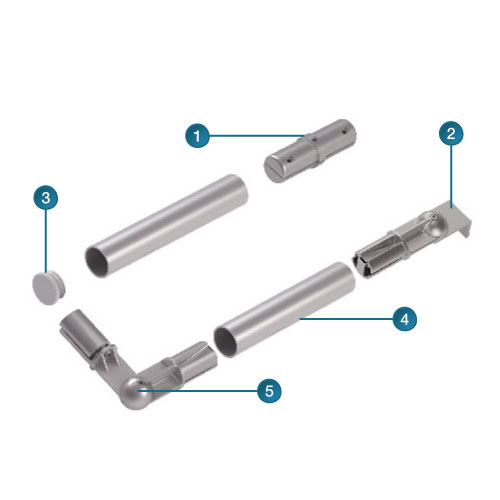
Handrails are Ø 45 mm
Intermediate rails are Ø 35 mm
Intermediate rails are Ø 35 mm
Skirting option
When the height of the parapet wall is below 100 mm, the norm demandes a skirting implementation.
Skirting is easily installed thanks to a clamp adapted to the sleeve.
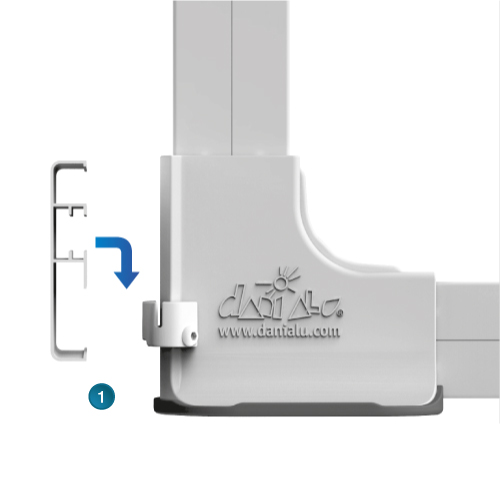
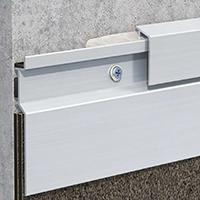 Aluminium flashing system for flat roof tops
Aluminium flashing system for flat roof tops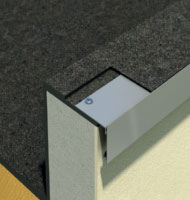 Roof edging and parapet wall raising piece system
Roof edging and parapet wall raising piece system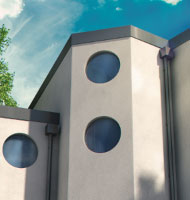 Aluminium parapet extension and facade band system
Aluminium parapet extension and facade band system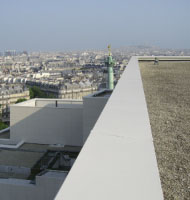 Aluminum coping systems
Aluminum coping systems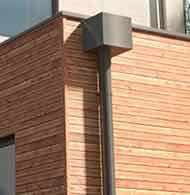 Rainwater collector and drainage system
Rainwater collector and drainage system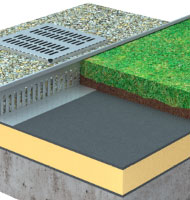 Gravel protection strips and boxes
Gravel protection strips and boxes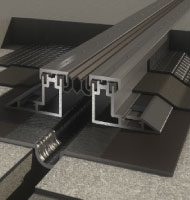 Mechanical protection system for expansion joints
Mechanical protection system for expansion joints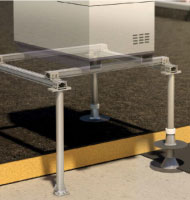 Supporting structure for mechanical equipment on roofs
Supporting structure for mechanical equipment on roofs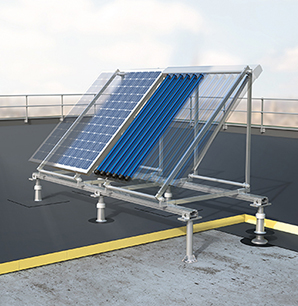 Système de structure support en toiture terrasse
Système de structure support en toiture terrasse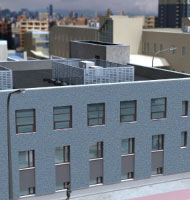 Freestanding machine dressing system on roofs
Freestanding machine dressing system on roofs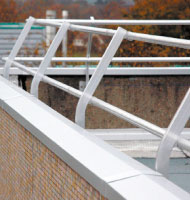 Aluminium safety guardrail for flat roofs without public access
Aluminium safety guardrail for flat roofs without public access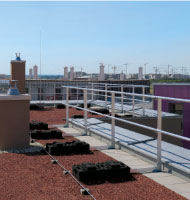 Aluminium guardrail for flat roofs without public access
Aluminium guardrail for flat roofs without public access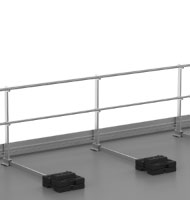 Aluminium height-adjustable saftey guardrail for flat roofs without public access
Aluminium height-adjustable saftey guardrail for flat roofs without public access Structures supports pour panneaux solaires
Structures supports pour panneaux solaires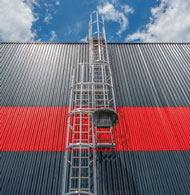 Échelles à crinoline et sauts de loup
Échelles à crinoline et sauts de loup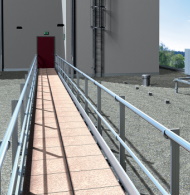 Safe walk way and emergency escape way
Safe walk way and emergency escape way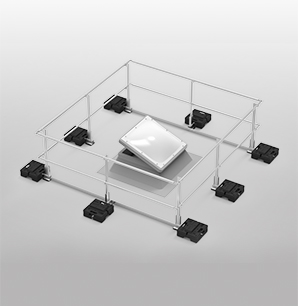 Roof lights safety railing system
Roof lights safety railing system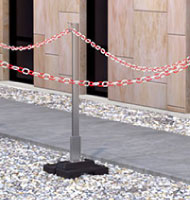 Freestanding demarcation system on roofs
Freestanding demarcation system on roofs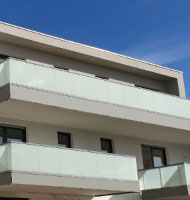 Guardrail with decorative filling
Guardrail with decorative filling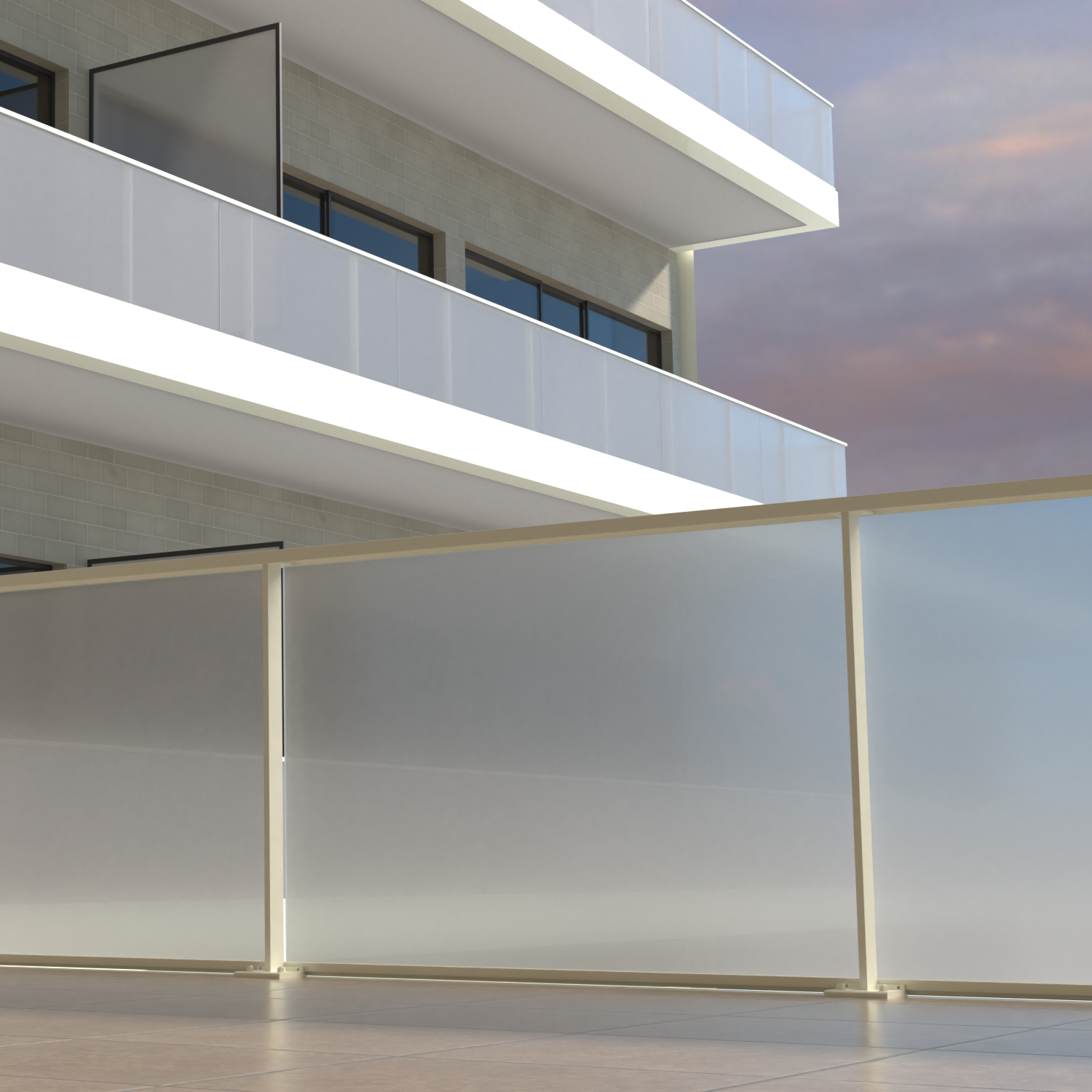 Garde-corps à remplissage décoratif filant
Garde-corps à remplissage décoratif filant Support de garde-corps barreaudé toute hauteur
Support de garde-corps barreaudé toute hauteur Garde-corps en verre au design épuré
Garde-corps en verre au design épuré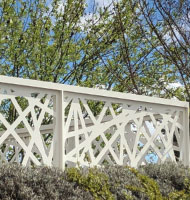 Steel design guardrail
Steel design guardrail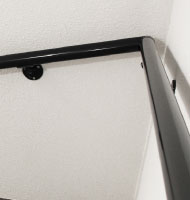 Handrail on squire
Handrail on squire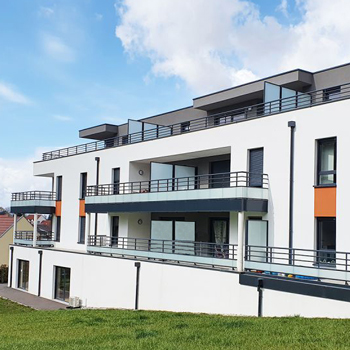 Separator for balconies and roof-tops
Separator for balconies and roof-tops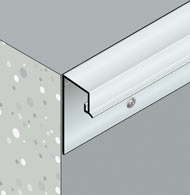 Aluminium weather drips for external walls and balcony edges
Aluminium weather drips for external walls and balcony edges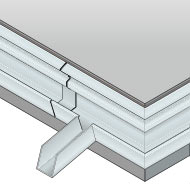 Gutter and drainage of balconies
Gutter and drainage of balconies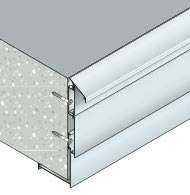 Adjustable cladding system to protect balcony edges
Adjustable cladding system to protect balcony edges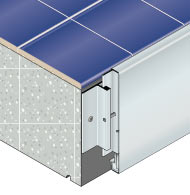 Customized cladding system to protect slab edges
Customized cladding system to protect slab edges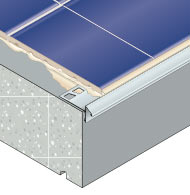 Tiling weather drips and protection of balcony edges
Tiling weather drips and protection of balcony edges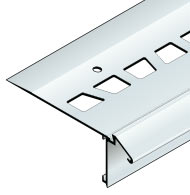 Finishing profiles for liquid waterproofing systems
Finishing profiles for liquid waterproofing systems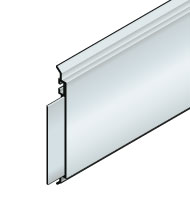 Facade sealing system
Facade sealing system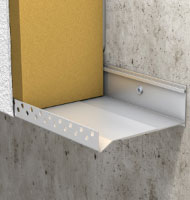 Adjustable profiles for the insulation of facades
Adjustable profiles for the insulation of facades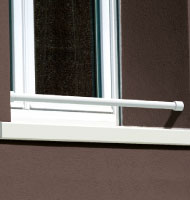 Grab bar system
Grab bar system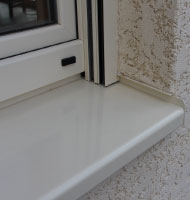 Window support system
Window support system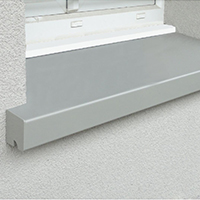 Window support system for insulated facades
Window support system for insulated facades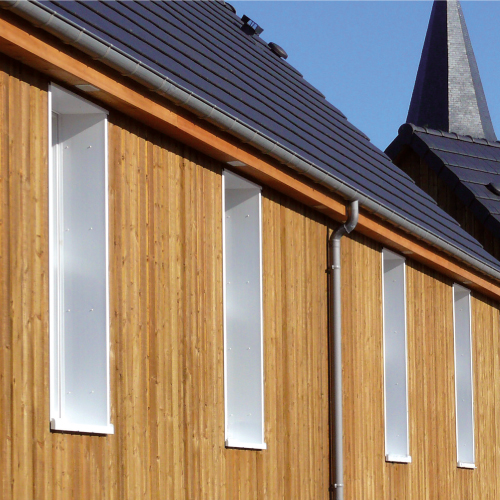 Système d'appui de fenêtre pour construction à ossature ou bardage bois
Système d'appui de fenêtre pour construction à ossature ou bardage bois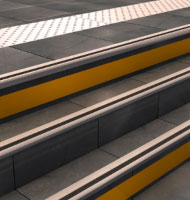 Accessibility solutions for those with reduced mobility
Accessibility solutions for those with reduced mobility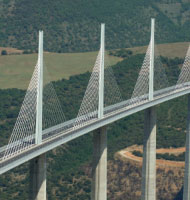 Drainage system for surface water
Drainage system for surface water
