
Dallnet series O®: Aluminium weather drips for external walls and balcony edges
System Overview
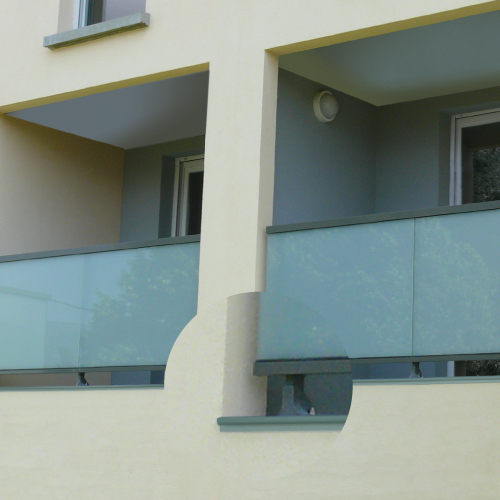
The system
Dallnet Drop Water is a system allowing the separation of the run-off water in front, in nose of slab and in nose of balcony.
It protects the facade cladding, thus avoiding unsightly soiling and dripping. It delays the degradation of the structures (spalling, cracks, etc.) and related costs of repairs.
Available in Raw Aluminum, natural anodised aluminum and Danilac lacquered Aluminum RAL colors.
The profiles are available in standard lengths of 3000 mm, drilled in 5 mm diameter every 675 mm (150 mm at the ends).
When working, a clearance of 5 mm must be maintained between the elements.
The use of prefabricated accessories at the factory is essential for the proper functioning of the system:
When working, a clearance of 5 mm must be maintained between the elements.
The use of prefabricated accessories at the factory is essential for the proper functioning of the system:
- Junction parts
- Corner pieces
- Finishing tips
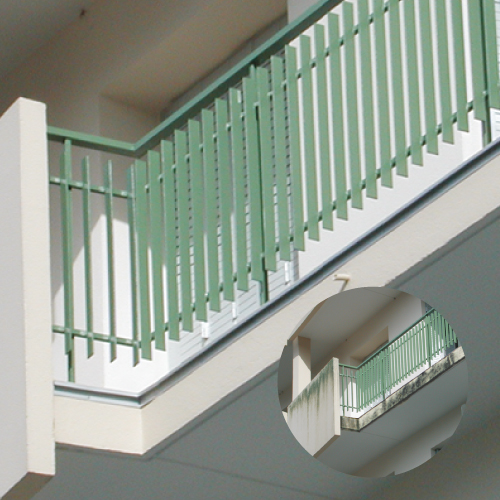
Model 50 with joint base
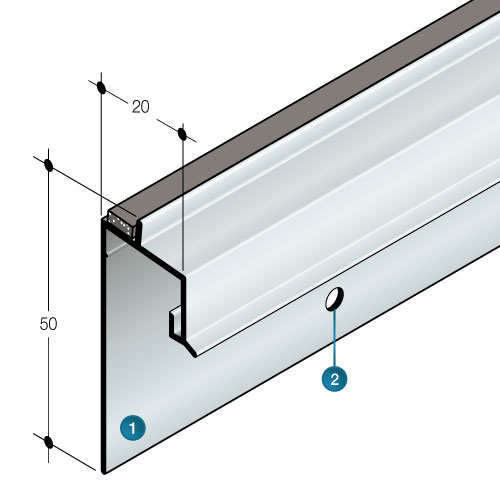
The profile
Dallnet water drop model 50 is factory equipped with a seal bottom. It allows the mastic to maintain its full elasticity durably, absorbing the dilatations and thus avoiding torsional cracks.
The profile prevents dirt and sagging on the facade or on the slab nose and protects the facade cladding at the top. The fixing is done by mechanical fixing and by gluing.
Accessories
Connecting piece
Placed by gluing, it makes it possible to fill the necessary expansion of 3 to 5 mm between 2 lengths.
Tip
The tip prevents lateral sagging.
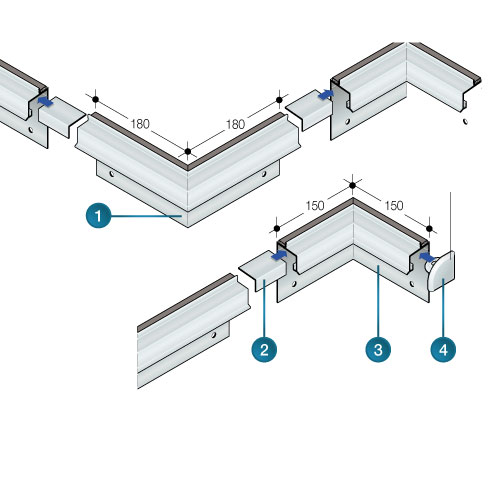
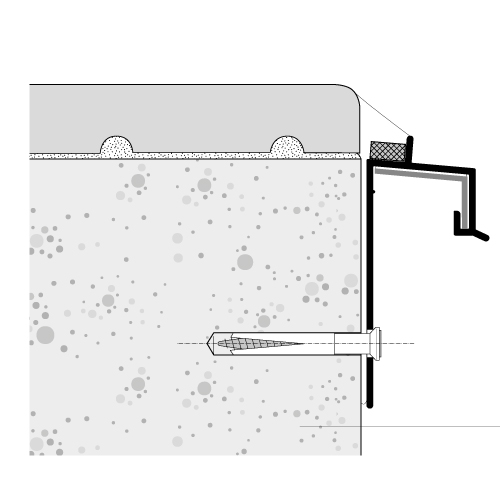
Example of use
The system includes:
- Standard length profiles of 3000 mm, drilled diameter 5 every 600 mm
- The connecting pieces
- Reentrant or outgoing corner pieces
- The tips
Modèle 45
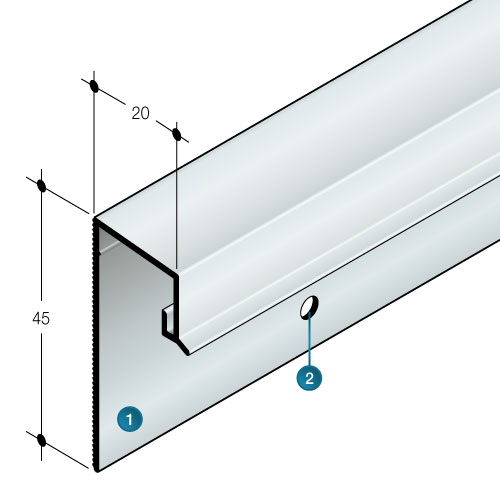
The profile
Dallnet water drop model 45 is adjustable in height and is also used in shut-off liquid seal.
The profile prevents dirt and sagging on the facade or on the slab nose and protects the facade cladding at the top. The fixing is done by mechanical fixing and by gluing.
Accessories
Connecting piece
Placed by gluing, it makes it possible to fill the play of dilation of 3 to 5 mm indispensable between 2 lengths.
Tip
The tip prevents lateral sagging
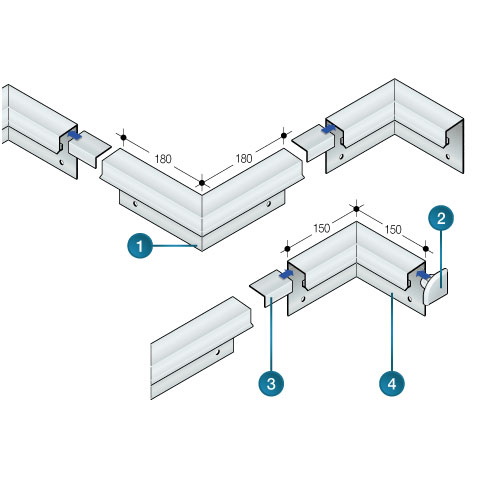
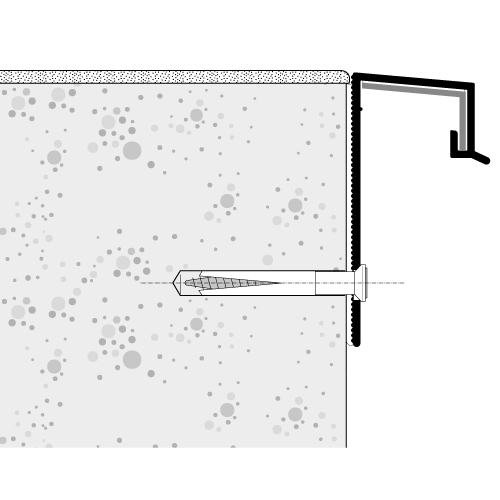
Example of use
The system includes :
- Standard length profiles of 3000 mm, drilled diameter 5 every 600 mm
- The connecting pieces
- Reentrant or outgoing corner pieces
- The tips
Model 45 (below)
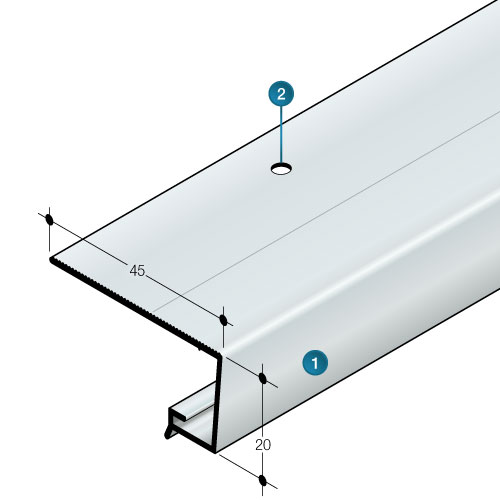
The profile
Dallnet model 45 water drop in the face forms a discharge of water in the face of nose of slab or balcony. It makes it possible to mask the spalling and dirt on the underside. It avoids run-off water from the balconies and lower terraces.
The profile prevents dirt and sagging on the facade or on the slab nose and protects the facade cladding at the top. The fixing is done by mechanical fixing and by gluing.
Accessories
Connecting piece
Placed by gluing, it makes it possible to fill the necessary expansion of 3 to 5 mm between 2 lengths.
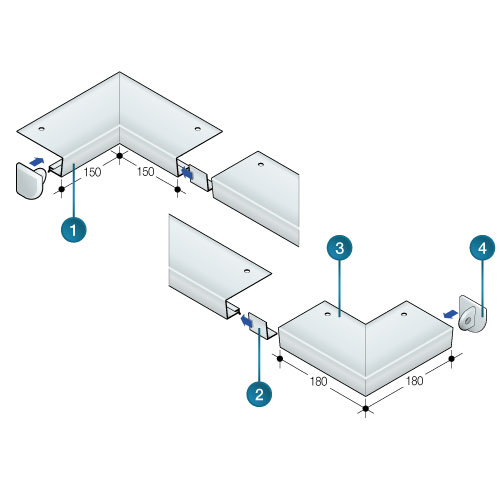
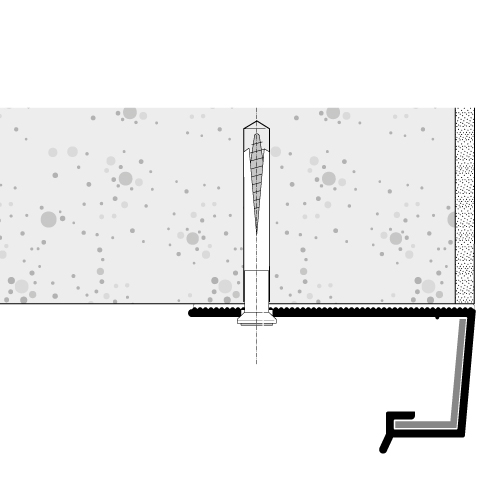
Example of use
The system includes :
- Standard length profiles of 3000 mm, drilled diameter 5 every 600 mm
- The connecting pieces
- Reentrant or outgoing corner pieces
- The tips
Fixnet 40
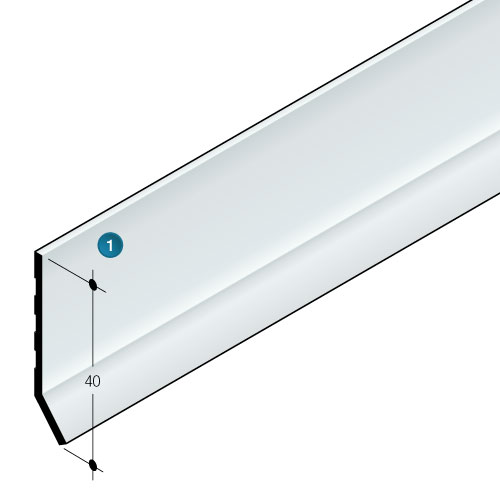
The profile
Bendable model for use on rounded facades.
Fixnet 40 bendable forms a discrete water discharge on the facade. It bends on site to fit curved parts.
It is available in rough aluminum, to be painted on site, or in Danilac lacquered aluminum, in all RAL colors.
This model has no accessories.
Fixnet 40 is delivered with a drilled hole. Hole spacing: 300 mm.
On request, Fixnet 40 can be delivered without drilling (drilled at the ends in lacquered finish).
NB: for roundings with a diameter of less than 1 m, we recommend non-drilled profiles (drilled at the ends in lacquered finish).
Example of use
Fully bonded with polyurethane adhesive.
If necessary, complete with a suitable mechanical fixing.
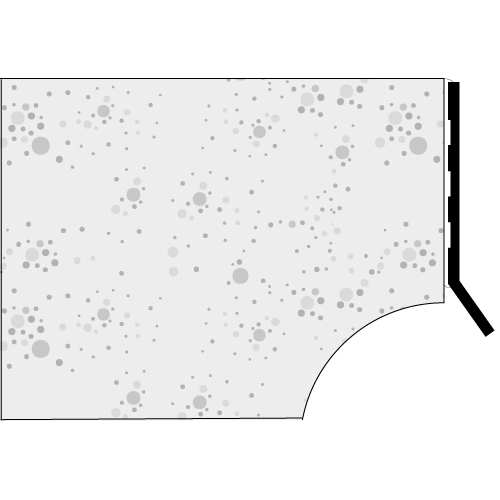
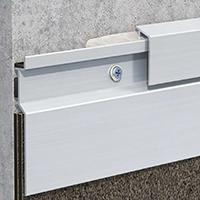 Aluminium flashing system for flat roof tops
Aluminium flashing system for flat roof tops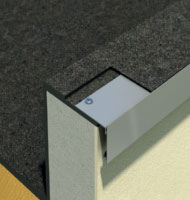 Roof edging and parapet wall raising piece system
Roof edging and parapet wall raising piece system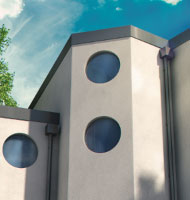 Aluminium parapet extension and facade band system
Aluminium parapet extension and facade band system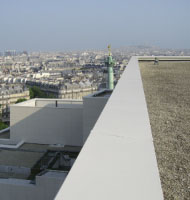 Aluminum coping systems
Aluminum coping systems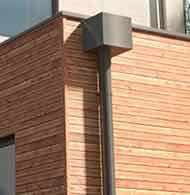 Rainwater collector and drainage system
Rainwater collector and drainage system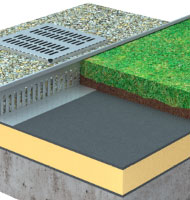 Gravel protection strips and boxes
Gravel protection strips and boxes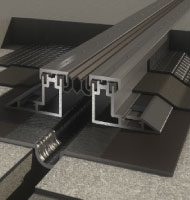 Mechanical protection system for expansion joints
Mechanical protection system for expansion joints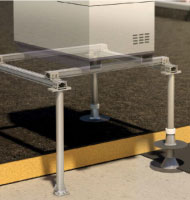 Supporting structure for mechanical equipment on roofs
Supporting structure for mechanical equipment on roofs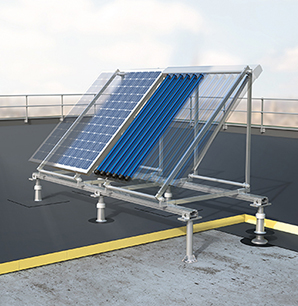 Système de structure support en toiture terrasse
Système de structure support en toiture terrasse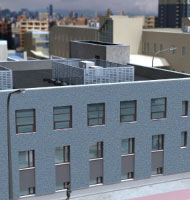 Freestanding machine dressing system on roofs
Freestanding machine dressing system on roofs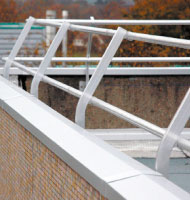 Aluminium safety guardrail for flat roofs without public access
Aluminium safety guardrail for flat roofs without public access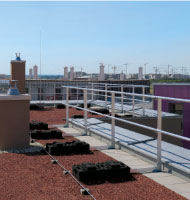 Aluminium guardrail for flat roofs without public access
Aluminium guardrail for flat roofs without public access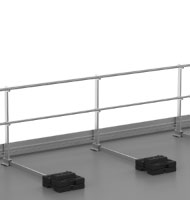 Aluminium height-adjustable saftey guardrail for flat roofs without public access
Aluminium height-adjustable saftey guardrail for flat roofs without public access Structures supports pour panneaux solaires
Structures supports pour panneaux solaires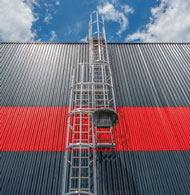 Échelles à crinoline et sauts de loup
Échelles à crinoline et sauts de loup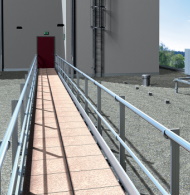 Safe walk way and emergency escape way
Safe walk way and emergency escape way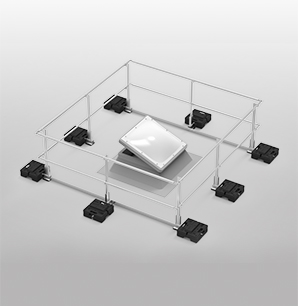 Roof lights safety railing system
Roof lights safety railing system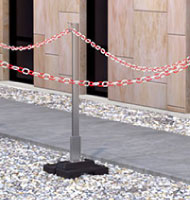 Freestanding demarcation system on roofs
Freestanding demarcation system on roofs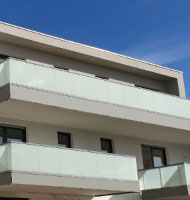 Guardrail with decorative filling
Guardrail with decorative filling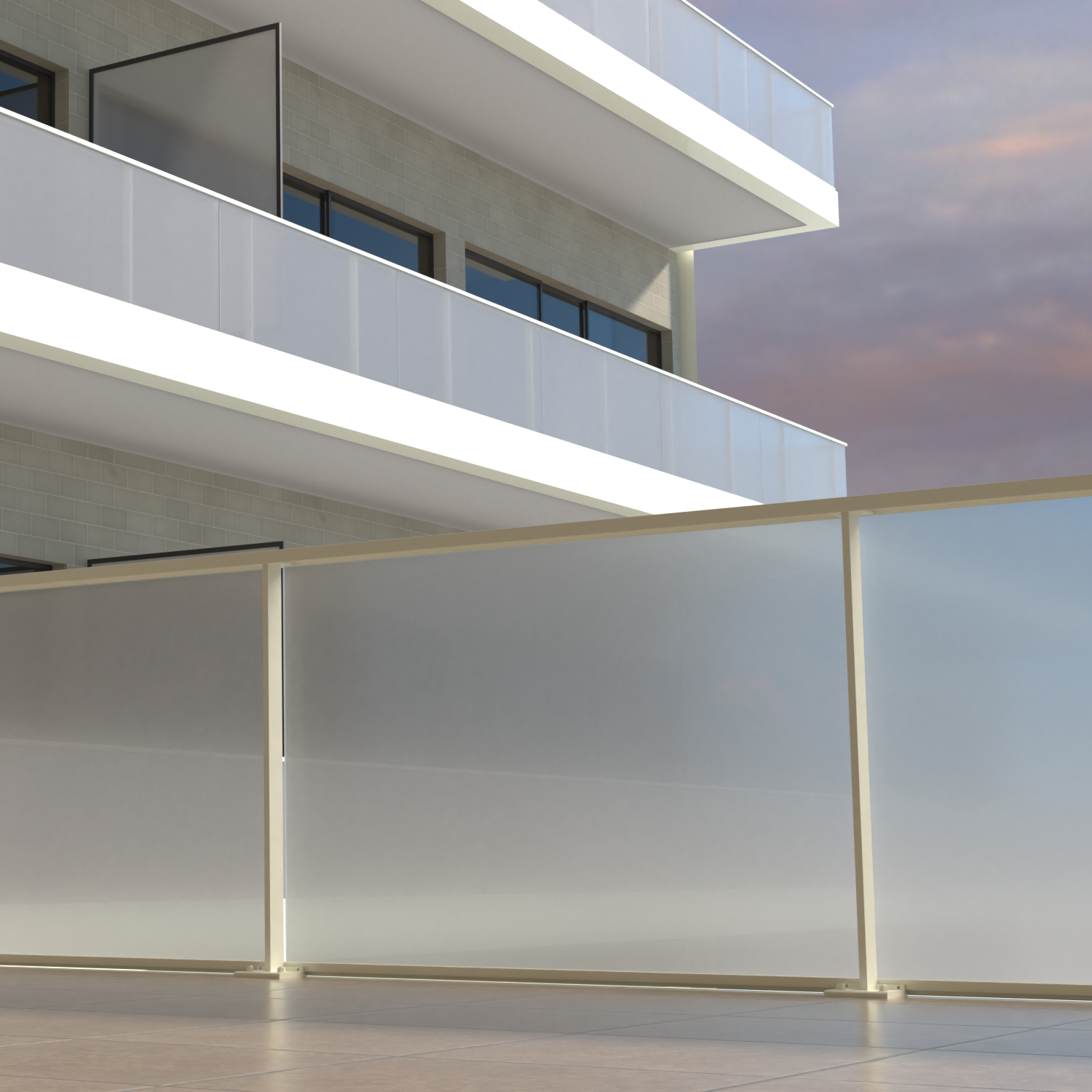 Garde-corps à remplissage décoratif filant
Garde-corps à remplissage décoratif filant Support de garde-corps barreaudé toute hauteur
Support de garde-corps barreaudé toute hauteur Garde-corps en verre au design épuré
Garde-corps en verre au design épuré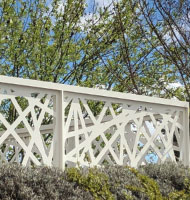 Steel design guardrail
Steel design guardrail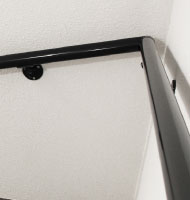 Handrail on squire
Handrail on squire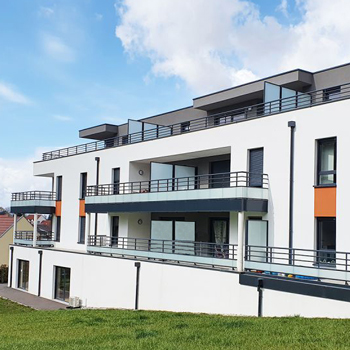 Separator for balconies and roof-tops
Separator for balconies and roof-tops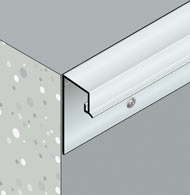 Aluminium weather drips for external walls and balcony edges
Aluminium weather drips for external walls and balcony edges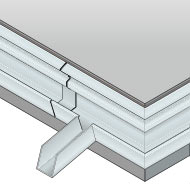 Gutter and drainage of balconies
Gutter and drainage of balconies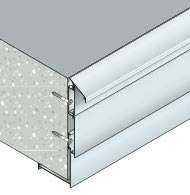 Adjustable cladding system to protect balcony edges
Adjustable cladding system to protect balcony edges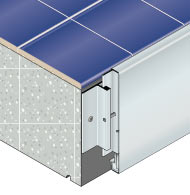 Customized cladding system to protect slab edges
Customized cladding system to protect slab edges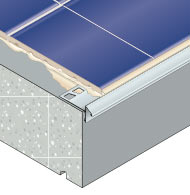 Tiling weather drips and protection of balcony edges
Tiling weather drips and protection of balcony edges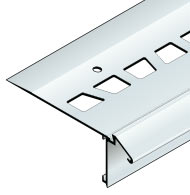 Finishing profiles for liquid waterproofing systems
Finishing profiles for liquid waterproofing systems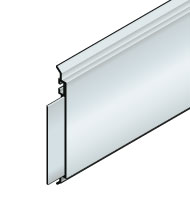 Facade sealing system
Facade sealing system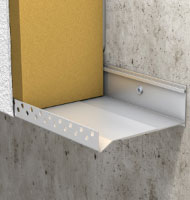 Adjustable profiles for the insulation of facades
Adjustable profiles for the insulation of facades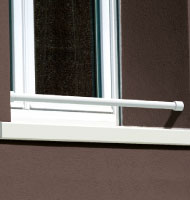 Grab bar system
Grab bar system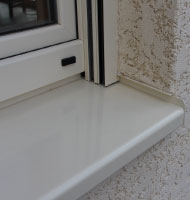 Window support system
Window support system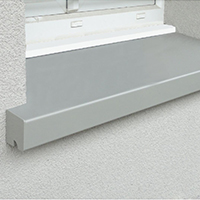 Window support system for insulated facades
Window support system for insulated facades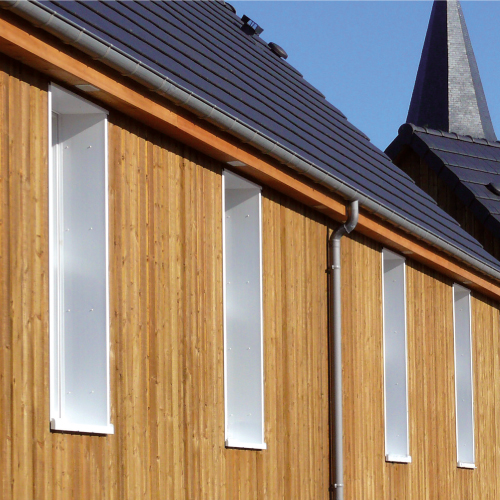 Système d'appui de fenêtre pour construction à ossature ou bardage bois
Système d'appui de fenêtre pour construction à ossature ou bardage bois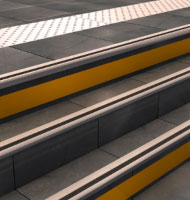 Accessibility solutions for those with reduced mobility
Accessibility solutions for those with reduced mobility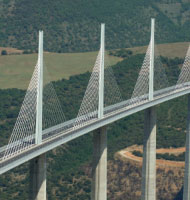 Drainage system for surface water
Drainage system for surface water



