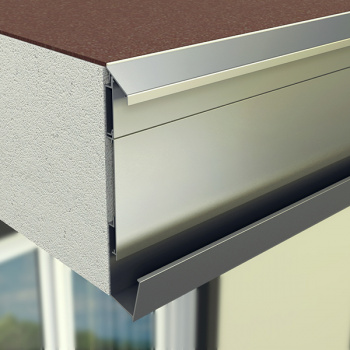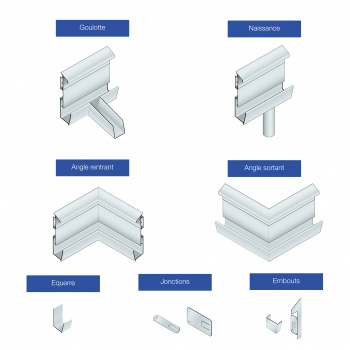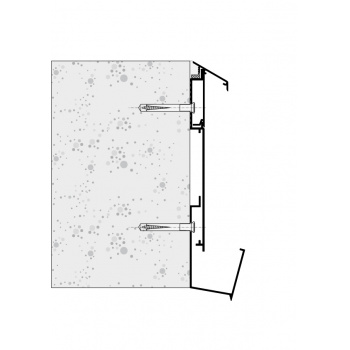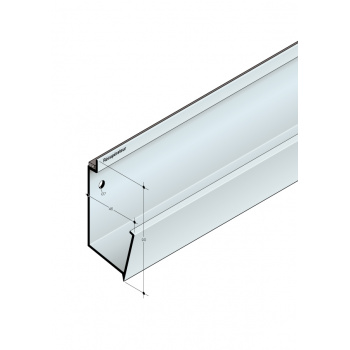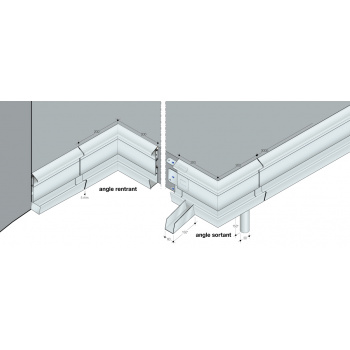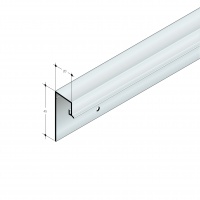Dallnet N with gutter profile
Product description
Dallnet® Slab Edge Covering Series N with upper and lower profiles combined is not available yet in our shop. Please fill in the form in the last page of the link below so that we can process your request:
Product Description
Dallnet® Series N with gutter profiles is a slab edge covering system composed of upper and lower extruded aluminum finishing profiles enabling the adjustment to the covering height on site.
The system is composed of:
- A rainwater draining profile with gutters
- A set of facing profiles in two parts, made from a facing profile and a protecting cover profile with a water drip which hides the fixings and insures a good surface water protection on top of the system.
Combining the profiles, the system may adapt to any slab thickness.
Fulfill the Client's needs with our numerous finish options: Danilac powder coated aluminium to any RAL color, fine or sandy textures, powder-coated or anodized natural color (samples on demand).
Technical specifications
Dallnet Slab Edge Covering Series N is adapted to slabs with an varying thickness. The setting ranges are as:
- Slab thickness between 139 and 181 mm, combine F 115 and R 90
- Slab thickness between 164 and 221 mm, combine F 155 and B 90
For any other slab thickness, other technical solutions are possible; please contact our technical experts.
The system is deliver in 3-meter or custum-measured bars with its accessories, such as junction pieces, internal angles, external angles, gutters and end pieces…
Technical specifications
Links and related products
Related Products
Dani alu Online Shop - Our Quality Offer
![]() Over 150 RAL colors available
Over 150 RAL colors available
![]() Quality products made in France
Quality products made in France
![]() Secured payment
Secured payment
Benefits for Professionals - Create your account or Login
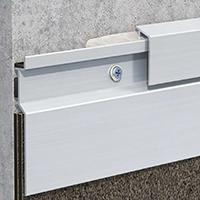 Aluminium flashing system for flat roof tops
Aluminium flashing system for flat roof tops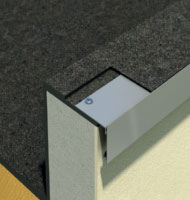 Roof edging and parapet wall raising piece system
Roof edging and parapet wall raising piece system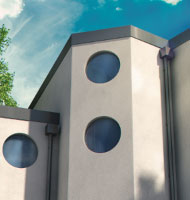 Aluminium parapet extension and facade band system
Aluminium parapet extension and facade band system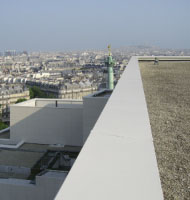 Aluminum coping systems
Aluminum coping systems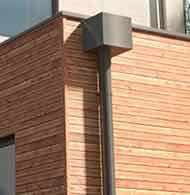 Rainwater collector and drainage system
Rainwater collector and drainage system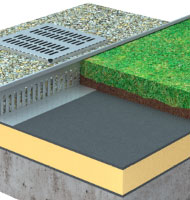 Gravel protection strips and boxes
Gravel protection strips and boxes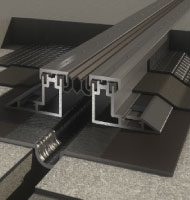 Mechanical protection system for expansion joints
Mechanical protection system for expansion joints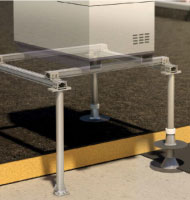 Supporting structure for mechanical equipment on roofs
Supporting structure for mechanical equipment on roofs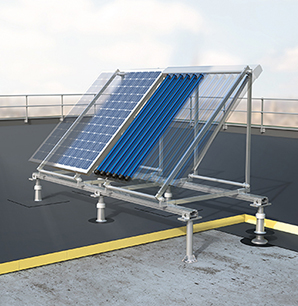 Système de structure support en toiture terrasse
Système de structure support en toiture terrasse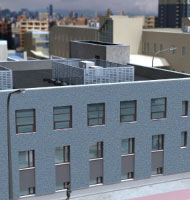 Freestanding machine dressing system on roofs
Freestanding machine dressing system on roofs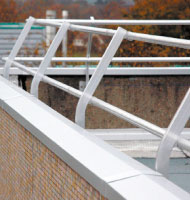 Aluminium safety guardrail for flat roofs without public access
Aluminium safety guardrail for flat roofs without public access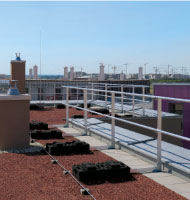 Aluminium guardrail for flat roofs without public access
Aluminium guardrail for flat roofs without public access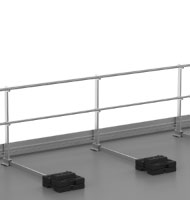 Aluminium height-adjustable saftey guardrail for flat roofs without public access
Aluminium height-adjustable saftey guardrail for flat roofs without public access Structures supports pour panneaux solaires
Structures supports pour panneaux solaires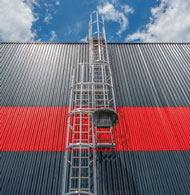 Échelles à crinoline et sauts de loup
Échelles à crinoline et sauts de loup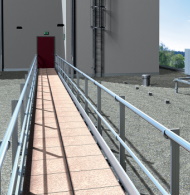 Safe walk way and emergency escape way
Safe walk way and emergency escape way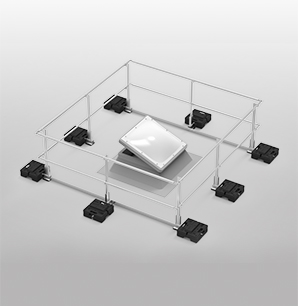 Roof lights safety railing system
Roof lights safety railing system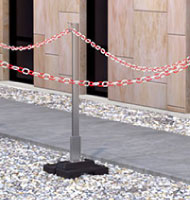 Freestanding demarcation system on roofs
Freestanding demarcation system on roofs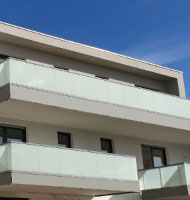 Guardrail with decorative filling
Guardrail with decorative filling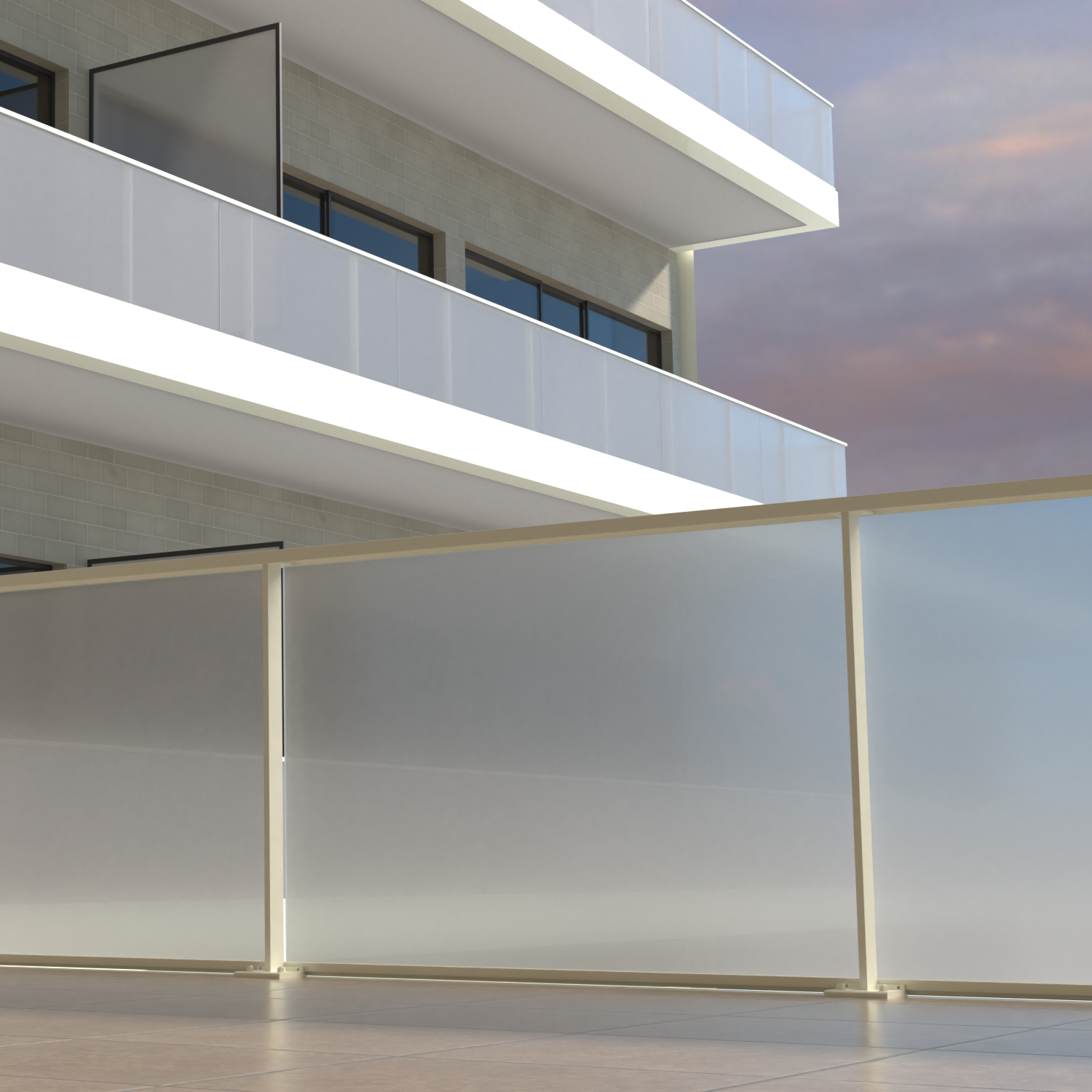 Garde-corps à remplissage décoratif filant
Garde-corps à remplissage décoratif filant Support de garde-corps barreaudé toute hauteur
Support de garde-corps barreaudé toute hauteur Garde-corps en verre au design épuré
Garde-corps en verre au design épuré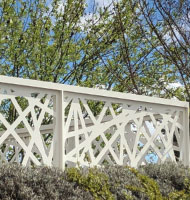 Steel design guardrail
Steel design guardrail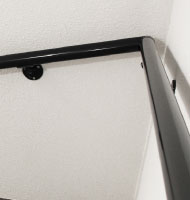 Handrail on squire
Handrail on squire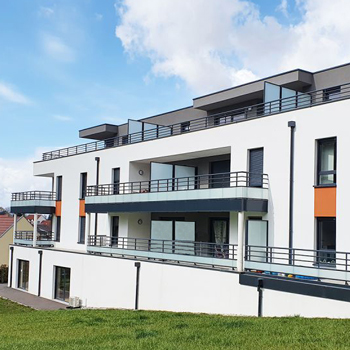 Separator for balconies and roof-tops
Separator for balconies and roof-tops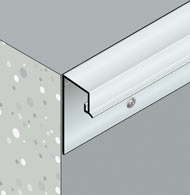 Aluminium weather drips for external walls and balcony edges
Aluminium weather drips for external walls and balcony edges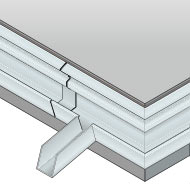 Gutter and drainage of balconies
Gutter and drainage of balconies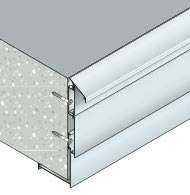 Adjustable cladding system to protect balcony edges
Adjustable cladding system to protect balcony edges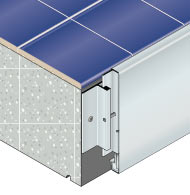 Customized cladding system to protect slab edges
Customized cladding system to protect slab edges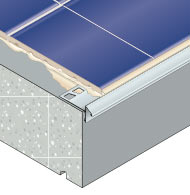 Tiling weather drips and protection of balcony edges
Tiling weather drips and protection of balcony edges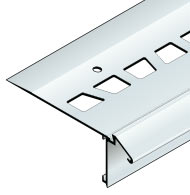 Finishing profiles for liquid waterproofing systems
Finishing profiles for liquid waterproofing systems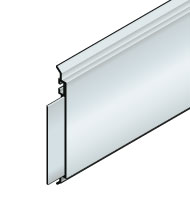 Facade sealing system
Facade sealing system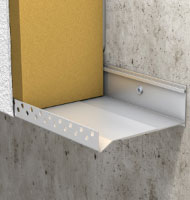 Adjustable profiles for the insulation of facades
Adjustable profiles for the insulation of facades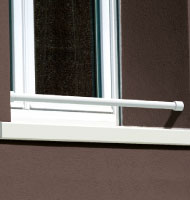 Grab bar system
Grab bar system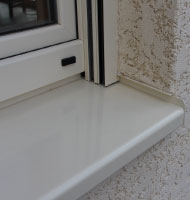 Window support system
Window support system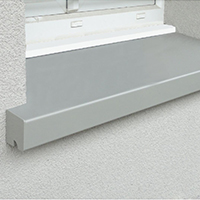 Window support system for insulated facades
Window support system for insulated facades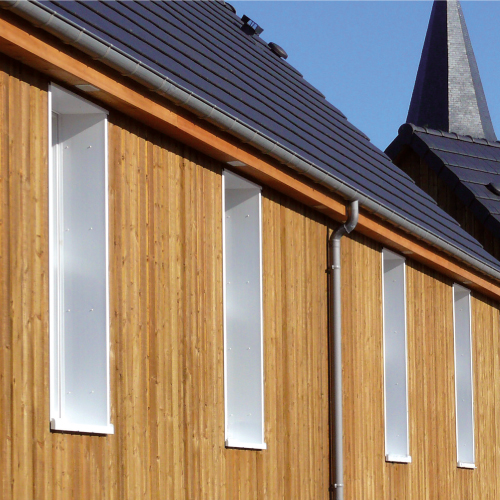 Système d'appui de fenêtre pour construction à ossature ou bardage bois
Système d'appui de fenêtre pour construction à ossature ou bardage bois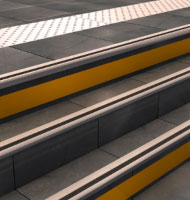 Accessibility solutions for those with reduced mobility
Accessibility solutions for those with reduced mobility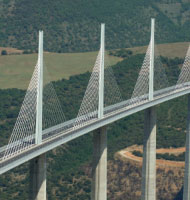 Drainage system for surface water
Drainage system for surface water
